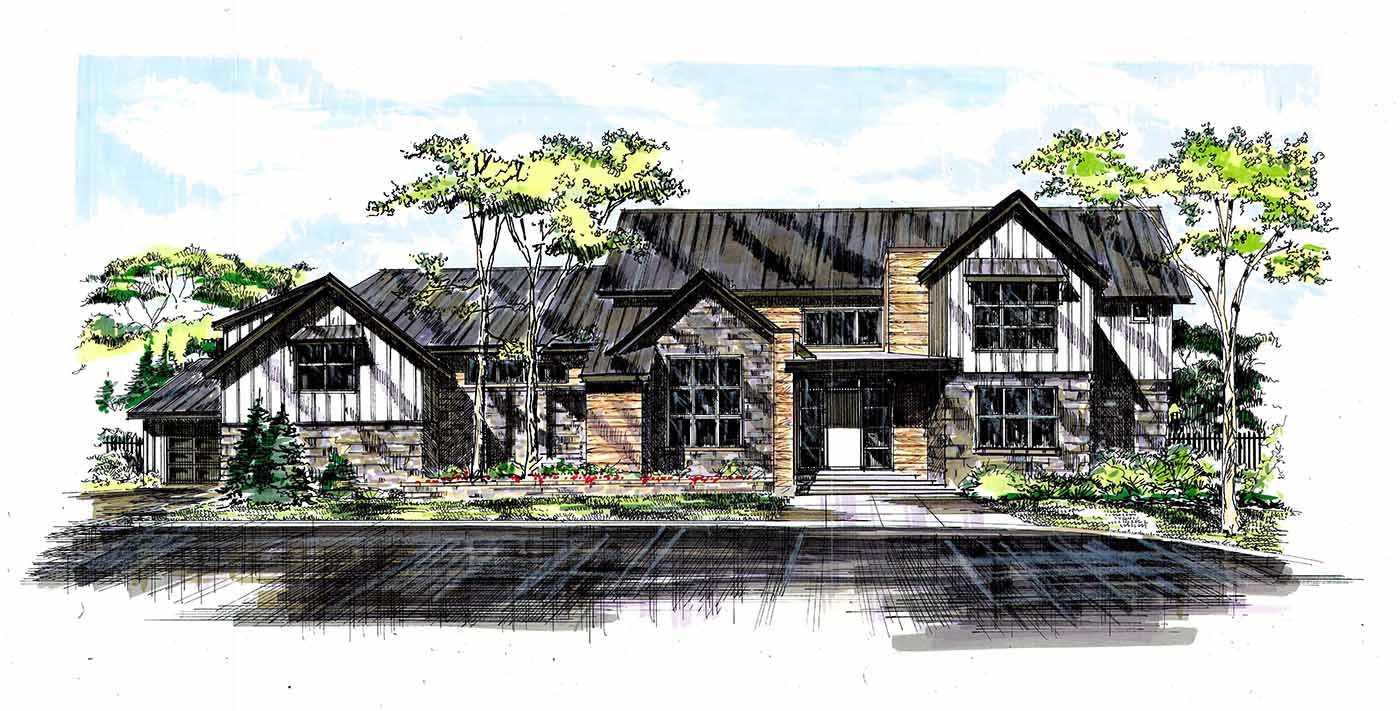Denver’s Finest Luxury Home Builder
and General Contractor
We Build Luxury Homes and Do Major Renovations Throughout the Denver Area
How Chris Work’s
When you choose Wiggs Custom Homes you get the dedicated attention and expertise of Chris Wiggs. His construction management and field experience are evident in the unparalleled quality of planning, design, and detailing that is reflected in every home. Because Wiggs Custom Homes is dedicated to providing superior customer service, Chris is available to his clients on a daily basis throughout the design/build process. We further stand behind every home we build with a comprehensive warranty program to ensure your ongoing satisfaction and joy with your new home.
Your team will be assembled to execute construction. Wiggs Custom Homes will negotiate with and hire a select group of sub contractors who are specialists in their field and who have the ability and dedication to craft custom homes of enduring quality. Every member of your team is individually selected to ensure that the construction not only meets, but exceeds your expectations.
Once the team is in place construction begins. While construction times can vary based on a variety of factors, construction of a custom home generally takes nine to twelve months from start of actual construction.
Site Selection
Wiggs Custom Homes will build on your pre-chosen site or will work with you in selecting a site. Special care is taken to ensure your home is designed and sited to complement its surroundings and to take advantage of each lot’s special features, such as a vista of an adjoining lake or park, mountain view, or a sloped site.
Design
A custom home is only as good as the plans that built it.
As a client of Wiggs Custom Homes, you are an active participant in the design/build process. The first step is to create a design that reflects your lifestyle. This design culminates in a set of construction drawings and specifications that is used by your design/build team to construct your home. Your team includes the general contractor, architects, engineers, interior designers, landscape architects, subcontractors, and many other professionals. These individuals all take great care to create and refine your plans to ensure lasting structural integrity and the enduring style of your home.

Schematic Design
The schematic design identifies the style of the home, the size and relative positioning of rooms, estimated house square footage and the preliminary architectural finishes. From this information financial parameters and construction time frames can be developed.
Design Development
Upon completion of schematic designs, preliminary elevations and site plans are developed; as well as site, landscaping and floor plans. At this stage, we also begin to develop preliminary costs on equipment and specific room finishes, such as electrical and plumbing fixtures.
Choice of Craftsmanship
True craftsmanship sets a Wiggs Custom Home apart.
Meticulous craftsmanship is a hallmark of a Wiggs Custom Home. Our goal is to build a home that excels in fine detailing. And, while your home’s design will be unique to you, some features have become synonymous with a Wiggs Custom Home. These include, striking entryways with dramatic windows and skylights, gracious curving stairways and beautiful art niches.
Construction Documents
These are the actual documents used to construct your home. In addition to final elevations, landscape plans, floor plans, the construction documents include a site plan, electrical plans, building and wall sections, roof plans, structural engineering and architectural details.
Contract Arrangements
Contract arrangements are typically handled in one of two ways: lump sum or cost-plus. Your Wiggs Custom Home representative will review both options with you to allow you to choose the contract that best fits your needs. We generally use a Cost Plus Agreement to construct your home in lieu of a Lump Sum Agreement. Chris would be happy to explain the differences between the two Agreements/Contracts.
